Curtain wall systems clad a building envelope with glass and aluminum to protect the interior from the elements and creates a safe and comfortable work environment for the building occupants. Curtain walls are designed to only carry their own weight. The wall transfers wind loads to the main building structure, also known as the main wind force resisting system (MWFRS), at connection points in the floors or columns of the building. A curtain wall is designed to resist air and water infiltration, as well as, sway created by wind and seismic forces, and its own weight.
Curtain walls may span from floor to floor, used in punched opening applications, or span multiple floors, and take into consideration design requirements such as: thermal expansion and contraction; building sway and movement; water diversion; and thermal efficiency for cost-effective heating, cooling, and lighting in the building.
Our curtain wall systems are available with; inside, outside or structurally glazed options. Our stick built, unitized, and cassette (carrier frame) system options are available with many site lines and mullion depths allowing you to control cost by selecting the ideal mullion depth for your opening size and design pressure requirements. Optional face covers expand design flexibility.
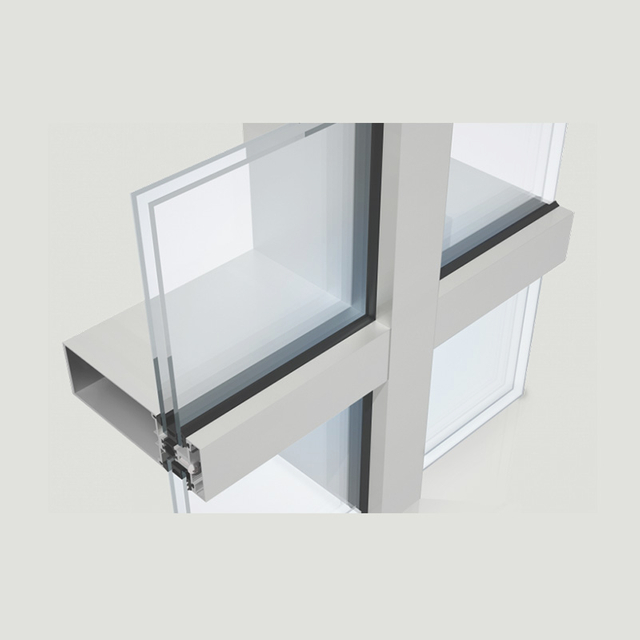
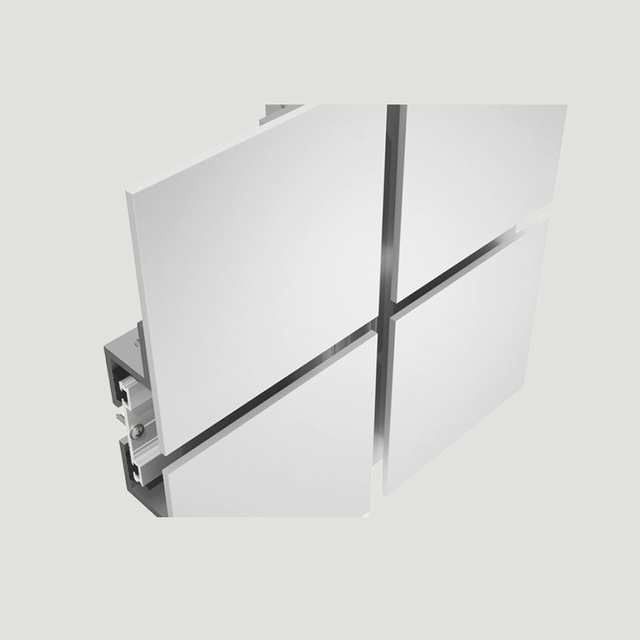


Curtain wall systems clad a building envelope with glass and aluminum to protect the interior from the elements and creates a safe and comfortable work environment for the building occupants. Curtain walls are designed to only carry their own weight. The wall transfers wind loads to the main building structure, also known as the main wind force resisting system (MWFRS), at connection points in the floors or columns of the building. A curtain wall is designed to resist air and water infiltration, as well as, sway created by wind and seismic forces, and its own weight.
Curtain walls may span from floor to floor, used in punched opening applications, or span multiple floors, and take into consideration design requirements such as: thermal expansion and contraction; building sway and movement; water diversion; and thermal efficiency for cost-effective heating, cooling, and lighting in the building.
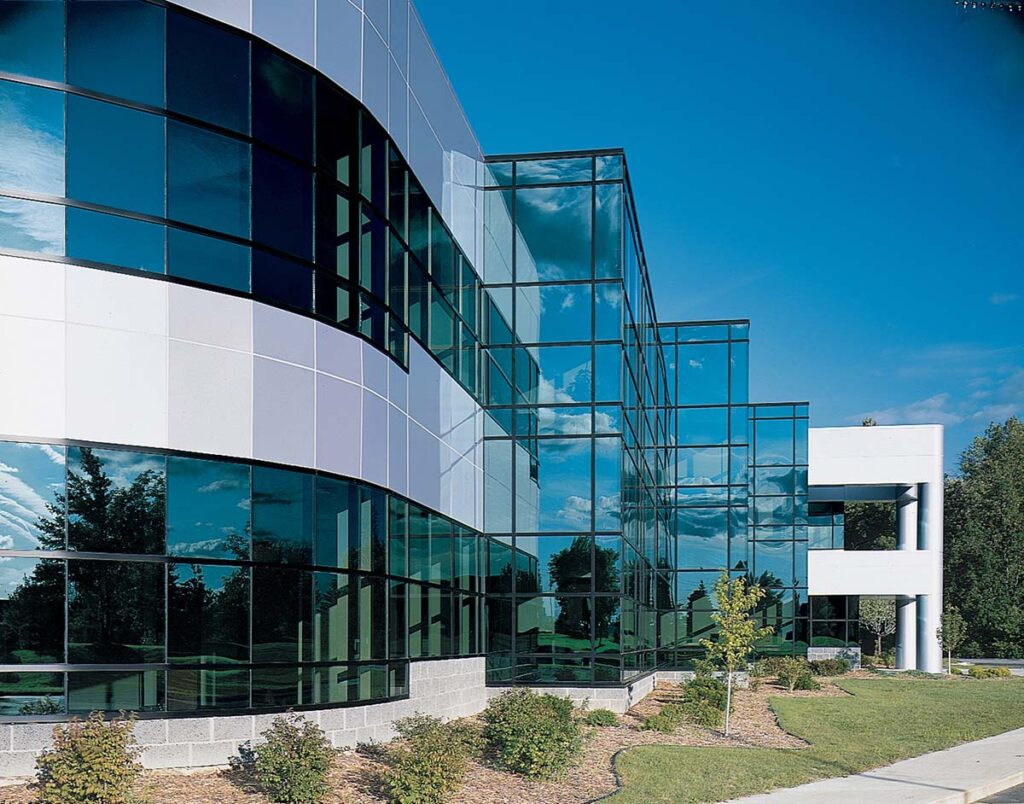
Curtain wall is a peripheral maintenance and decorative structure used on buildings. It organically integrates the functions of wind protection, rain protection, heat preservation, heat insulation, and noise prevention of the building’s peripheral walls with architectural decoration functions.
| Glass | Single tempered glass ( 6/8/10/12mm) Laminated glass (5mm+0.38/0.76/1.52pvb+5mm) Double glazing tempered glass (6mm+6A/9A/12A/27A+6mm) Low-E glass;tinted/clear.according to customer’s requirement |
| Frame | Aluminum alloy |
| Hardware | High-quality made in China |
| Accessories | Full set of included gasket,silicon,sealant rubber,screws |
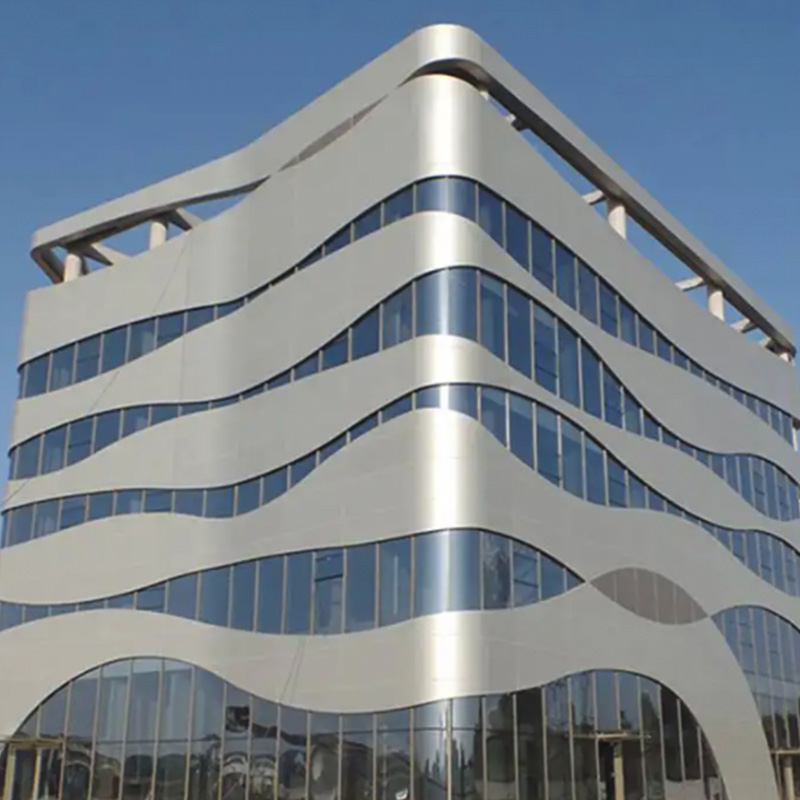
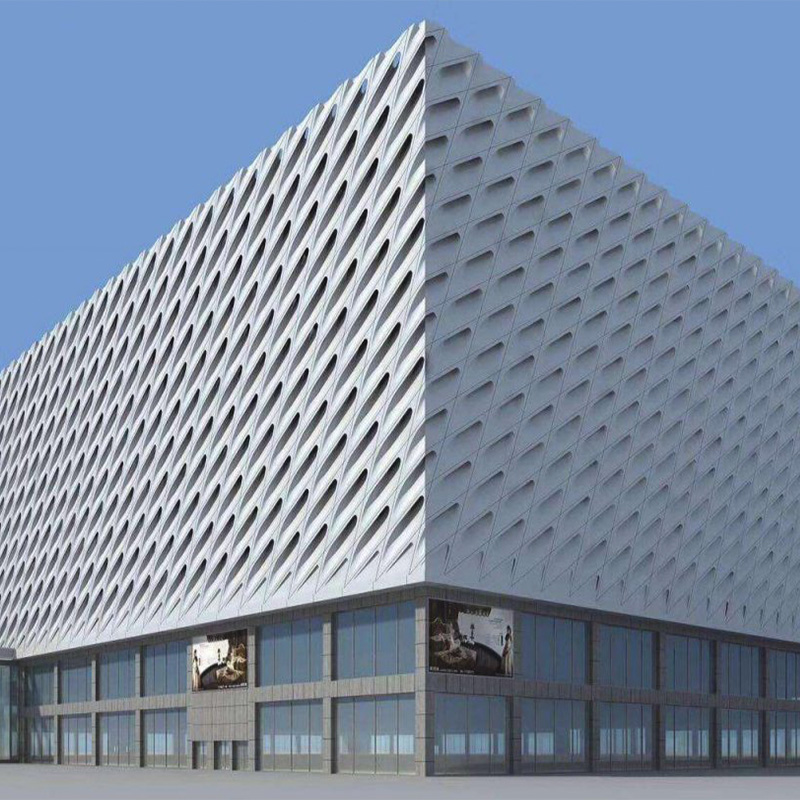




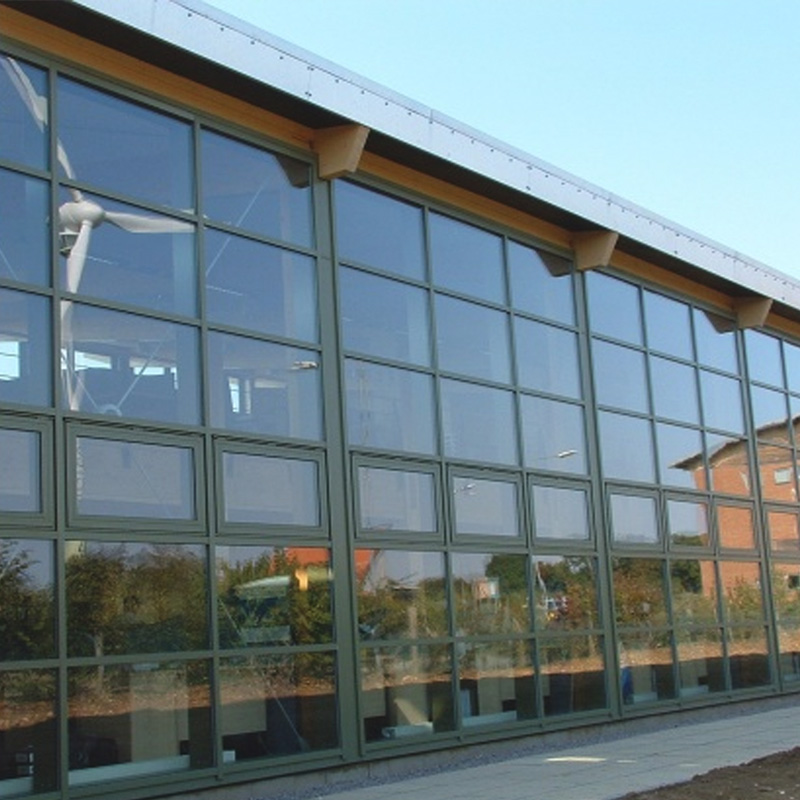

Our normal thickness is about 10 um. Yes, we can do 15um and above.
We can do any color for powder coat as long as you can provide the color sample. Our normally powder coating thickness is 60-80um.
We have ISO certification. Our standard is DIN, AAMA, AS/NZS, China GB.
(1). 2-3 weeks to open the new moulds and make free samples.
(2). 3-4 weeks after receipt of deposit and confirmation of the order.
Commonly we use plastic film and kraft paper, also we can make as per customers’ requirements.
Take the first step, We will get back to you within 24 Hours

Starting from here, we will jointly create a glory. We are progressing toward a promising future. With our aluminum and craftsmanship
305#, Floor 3, Fengdong Nanfang Commerical Center Bld A, Fengchi, Dali, Nanhai, Foshan, Guangdong, 528231, China
Copyright © 2025 Brilliance. Sitemap | Privacy Policy